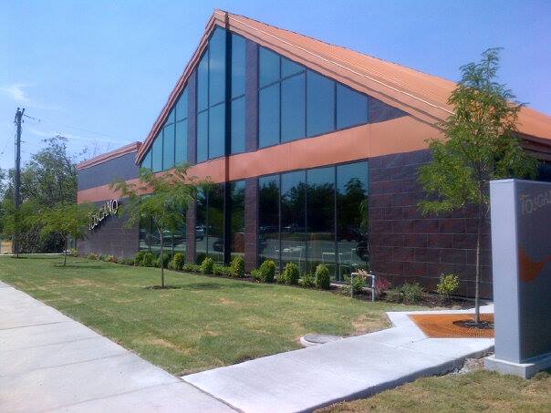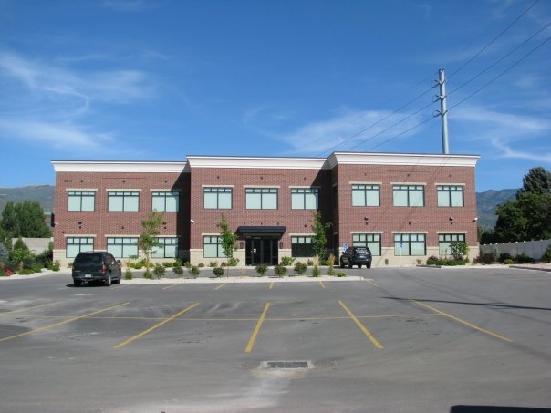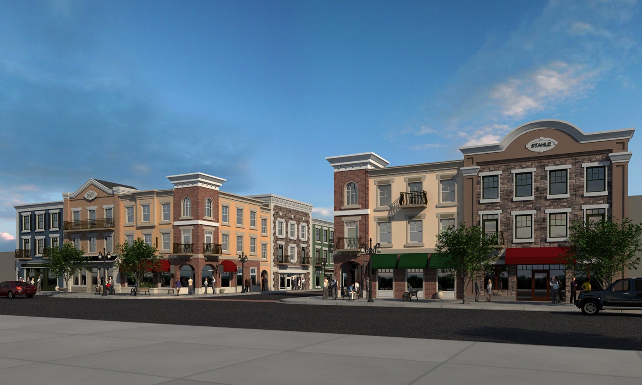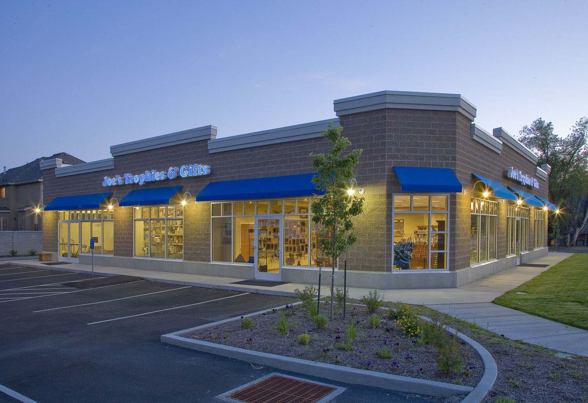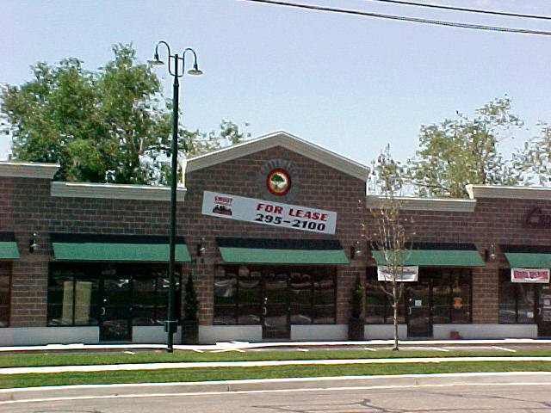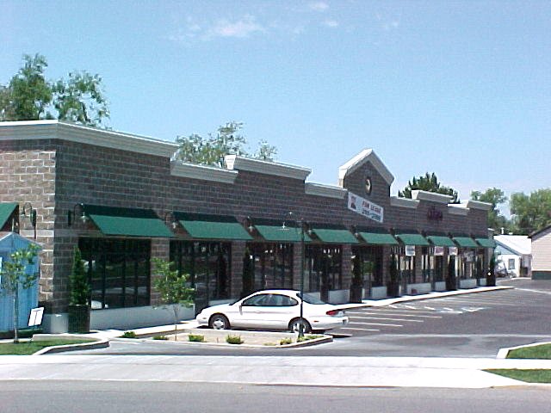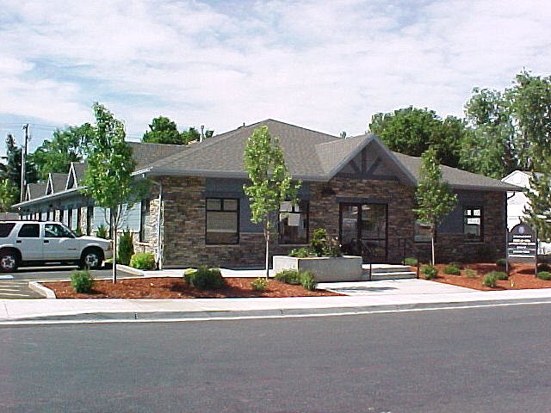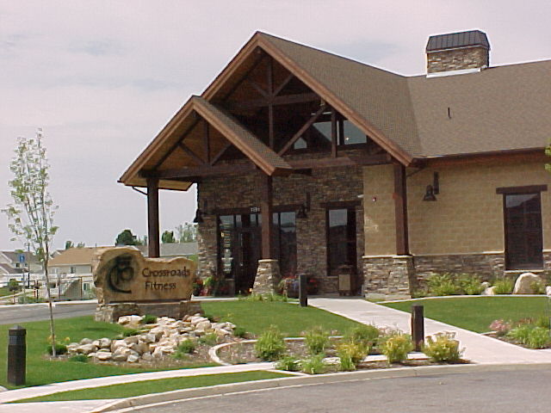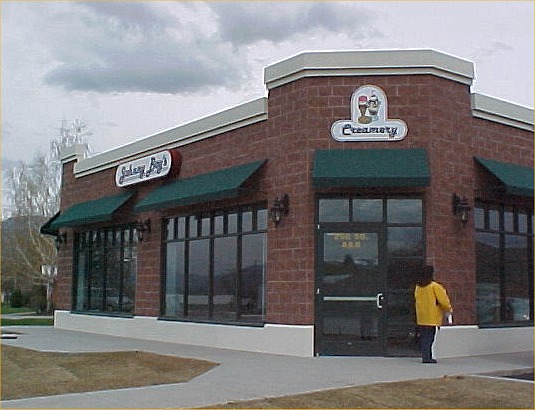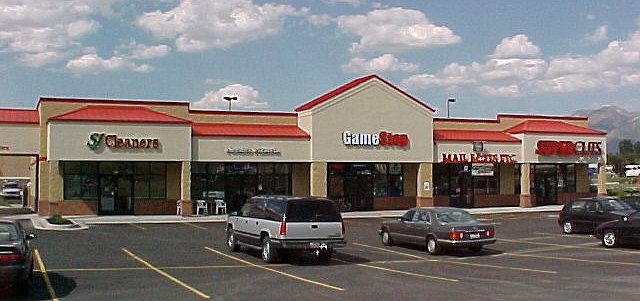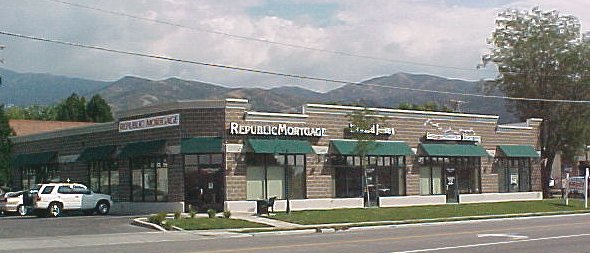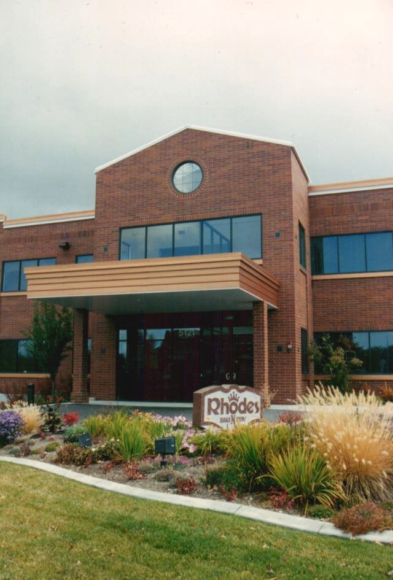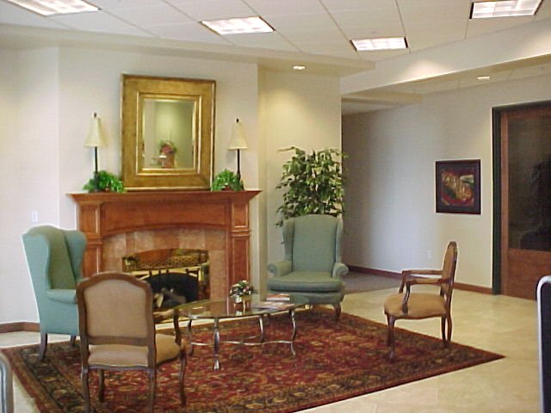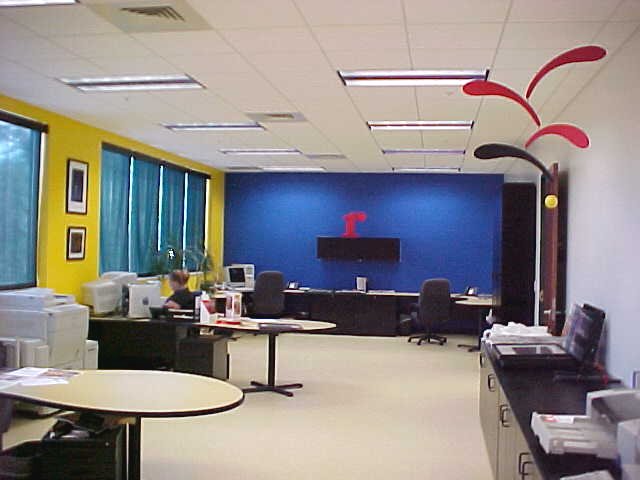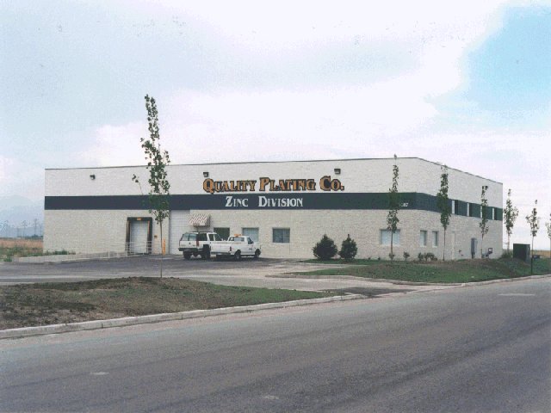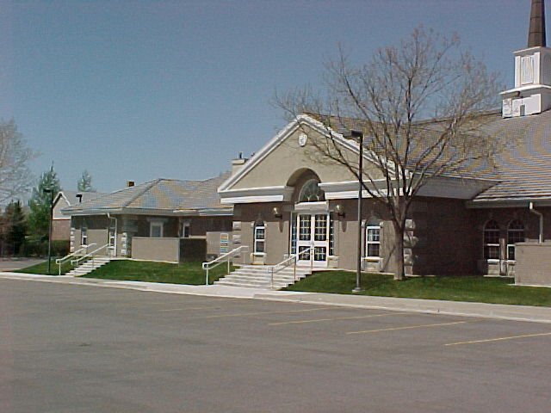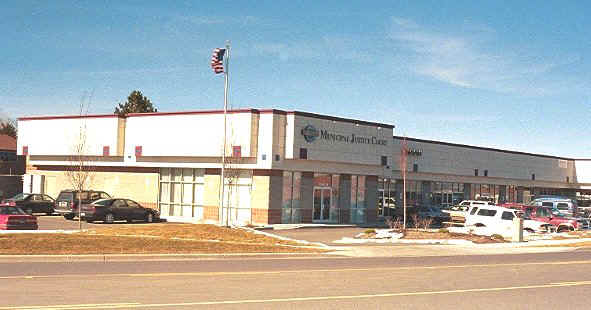



State/Federal Agency, Salt Lake City, Utah
The project included 27,000 SF Office for
a Private Owner. The
building is split faced and smooth concrete block and
glass.
D.
George
Hansen, Inc.: Structural, Brunner & Dallon Engineering:
Mechanical,
Electrical Consulting Engineers Inc. (ECE): Electrical
Woods Crossing, Woods Cross, Utah.
The project included 15,000 SF Office and 13,000 SF Office/Restaurant/Retail. The buildings are Atlas brick, split faced and smooth concrete block and glass.Latino Mall, West Valley City, Utah
The project included remodeling an existing building built as a warehouse, and a new addition with split faced and honed concrete block, glass and a Clock Tower.Restaurant Tenant Finish Projects
The projects have included Five Guys, Godfather's Pizza, Starbucks and others in multiple locations and in different states.Office, Retail and Restaurant Bldg., 320 West 500 South, Bountiful, Utah.
The project includes nearly 16,000 SF of space.
The
building is split faced and honed concrete block and
glass. Large high
efficiency windows, awnings, along with an Energy Star compliant roof
membrane are provided. Clear-spanning
floor and roof joists provide greater flexibility. The building has
entrances at both the rear parking and the street. D.
George Hansen, Inc.: Structural, Gillies
Stransky Brems Smith: Landscape Architecture. James Porter: Rendering.
Ensign Engineering: Survey.
Olde Towne Centre, 800 West 1500 South, Woods Cross, Utah.
The project included nearly 11,000 SF of space. The building is split faced and honed concrete block and glass. Large high efficiency windows, awnings, along with an Energy Star compliant roof membrane are provided. Clear-spanning roof joists provide greater flexibility.Retail Buildings "F" and "H", Alpine Valley Center, American Fork, Utah.
The project included 12,000 SF and 6,500 SF of space. The buildings are split faced and smooth concrete block and glass. Large high efficiency windows, awnings, along with an Energy Star compliant roof membrane are provided.Crossroads Fitness Center, South Ogden, Utah.
The project included over 18,000 SF of space. The building is split faced concrete block, Stone, Timbers and glass. High efficiency windows are provided. The center offers co-ed and women-only exercise areas and includes both group and individual classes and training. D. George Hansen, Inc.: Structural , Brunner & Dallon Engineering: Mechanical, Electrical Consulting Engineers Inc. (ECE): Electrical, Gillies Stransky Brems Smith: Landscape Architecture. Owner Consultants: Del Reanne Johnson Lucas: Interiors, Ray Bertoldi, Exterior concept. James Porter, Rendering.
The Sidwell Restaurant, Retail and Office Building, Morgan, Utah.
The project included almost 7,500 SF of space.
The building
is split faced concrete dry-block, and glass. Large high
efficiency windows, awnings, along with an Energy Star compliant roof
membrane are provided. No interior
columns provides greater flexibility. D.
George Hansen, Inc.: Structural
The project included 7,200 SF of retail space. The building is split faced concrete dry-block, glass, brick pavers and EIFS. No interior columns provides greater flexibility. D. George Hansen, Inc.: Structural, Brunner & Dallon Engineering: Mechanical, Electrical Consulting Engineers Inc. (ECE): Electrical
The Cornerstone Office Building, Bountiful Utah.
The project included over 7,500 SF of office space. The building is split faced concrete dry-block, glass and EIFS. Large windows, awnings, along with an Energy Star compliant roof membrane are provided. D. George Hansen, Inc.: Structural and Site Drainage
Rhodes International Inc. - Corporate Offices, Murray Utah.
The project included over 23,000 SF of office
space and over 11,000 SF basement for storage. Expansion more than
doubling the building was planned. The building is Atlas Brick, with
steel joists. Large high efficiency windows in the office area, along
with entry skylight and clerestory window decrease the need for
artificial lighting. The office
area is heated by a VAV multi-zone system. D.
George Hansen, Inc.: Structural and Site Drainage, Brunner & Dallon
Engineering: Mechanical, Electrical Consulting Engineers Inc. (ECE):
Electrical, Gillies Stransky Brems Smith: Landscape Architecture, Suzi
Hansen Design: Interiors.
Family Services Office Building, Bountiful Utah.
The project included 6,800 SF of space. The building is 2x6 wood stud construction with Harristone and Hardiplank exterior materials, along with stucco. A Hipped roof with gable entry and dormer roof acents was provided to blend in with residential buildings. D. George Hansen, Inc.: Structural, Pinnacle Engineering & Land Surveying: Civil.
Quality Plating Co. - Zinc Division, Woods Cross Facility.
The project included a production area, dock and offices of about 12,000 SF and a covered parking building, on about 3 acres. Expansion tripling the building was planned. The building is split faced painted concrete block, with steel joists. High clerestory windows in the production area decrease the need for artificial lighting. The production area is heated by radiant heat. Ensign Engineering: Civil and Structural.
Sound Concepts Phase II - Vineyard Utah.
The project included a production area, warehouse and office space. The floor was designed for the option of adding second story office area. The building is 18,000 SF, with 4,000 SF of office space. The building is split faced and smooth concrete dry-block with steel joists. High clerestory windows in the production and warehouse areas decrease the need for artificial lighting. Radiant heating for the production space was created for comfort and due to the number of overhead doors. Ensign Engineering: Structural.
Building C - 1900 West, The Family Center at Midvalley, Taylorsville, Utah
The project includes retail and office space in an existing shopping center. The building is 13,600 SF. The building is split faced concrete dry-block, glass and EIFS fascia with atlas brick accent, designed to blend with adjacent buildings. The Taylorsville Courts are located in this building. Ensign Engineering: Structural. Brunner & Dallon Engineering: shell mechanical design.
Addition / Remodel, LDS Church, Davis County Utah.
The project included expanding two wings and the upgrade of mechanical, structural, electrical and sound systems. The building is concrete block with brick veneer. Ensign Engineering: Civil and Structural, Brunner & Dallon Engineering: Mechanical, Electrical Consulting Engineers Inc. (ECE): Electrical, Sound Design International Incorporated: Sound system, and Timothy A. Cotton: Estimator.
Addition / Remodel, LDS Church, Weber County Utah.
The project included adding two wings, extending the two main entrances and the upgrade of mechanical, and sound systems. The building is wood structure with brick veneer. The project was bid under budget, significantly less than many Sage additions. ARW Engineers: Structural, Brunner & Dallon Engineering: Mechanical, Electrical Consulting Engineers Inc. (ECE): Electrical, Sound Design International Incorporated: Sound System.
Addition / Remodel, LDS Church, Weber County Utah.
The project included adding two wings, extending one of the main entrances and the upgrade of mechanical, and sound systems. The building is wood structure with brick veneer. The project was bid under budget, significantly less than many Sage additions and over 15% less than the one above. Ensign Engineering: Structural, Brunner & Dallon Engineering: Mechanical, Electrical Consulting Engineers Inc. (ECE): Electrical, Sound Design International Incorporated: Sound System.
Contacts are available on request.
Photographs
